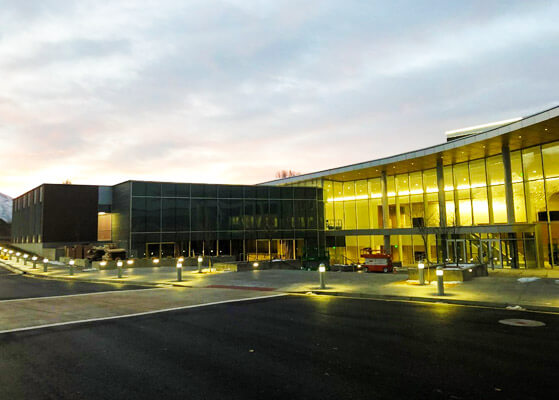Value Delivered
Wasatch Electric provided electrical systems and controls solutions during the construction of Utah Valley University’s 130,000-square-foot Performance Arts Center.
Our work on the project featured the latest in theatrical lighting technology. Large catwalks in the facility’s dance theater, concert hall, and proscenium theater each have hundreds of lighting circuits that can be dimmed and controlled through cutting edge theatrical lighting boards in control booths constructed in each performance space.
Additionally, we provided unique LED façade lighting fixtures that wrap around upper coves of the building’s exterior.
Client Objectives
The completed Center serves as a show piece for the state university, providing dedicated space for performing arts education in a state-of-the-art facility.
The Center includes a 900-seat concert hall which will become the home for the Utah Symphony, a 500-seat proscenium theater outfitted with orchestra pit, a dance theater, a choral recital hall, 27 sound-proof practice spaces, 27 sound-proof teaching studios, production and recording spaces, piano and computer labs, offices, conference rooms,
and more.
Solutions
Wasatch Electric’s scope for this project included all aspects of electrical, fire alarm, security, telecommunication, data, and lighting protection, as well as power and controls for theatrical rigging equipment and theatrical lighting controls and dimming.
During the project, we provided:
- Power distribution featuring a 2,000-kilovolt-amp transformer feeding a 3,000-amp switchboard and another 1,000-kilovolt-amp transformer feeding a 3,600-amp switchboard
- 300-kilowatt backup generator
- Two switchboards, 11 distribution panels, 64 panelboards, 13 theatrical shore power “company switches”, eight transformers, and two automatic transfer switches
- 2,400 light fixtures, including several custom-built, one-of-a-kind fixtures
- Theatrical dimming panels and DMX lighting controls
- 104,822 feet of feeder cable, 589,000 feet of branch circuit wire, 97,760 feet of MC-cable, and 258,000 feet of control cable
- Electrical installation for 61 bollard lights, cast-in-place step lighting, lighted hand rails, and new poles for parking lot lighting
The project was fully 3D BIM coordinated by our in-house BIM department.
Client Background
Utah Valley University is a public university to more than 40,000 students. It’s main campus in Orem, UT encompasses 48 buildings across 200 acres.
